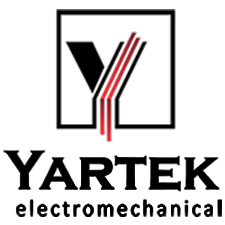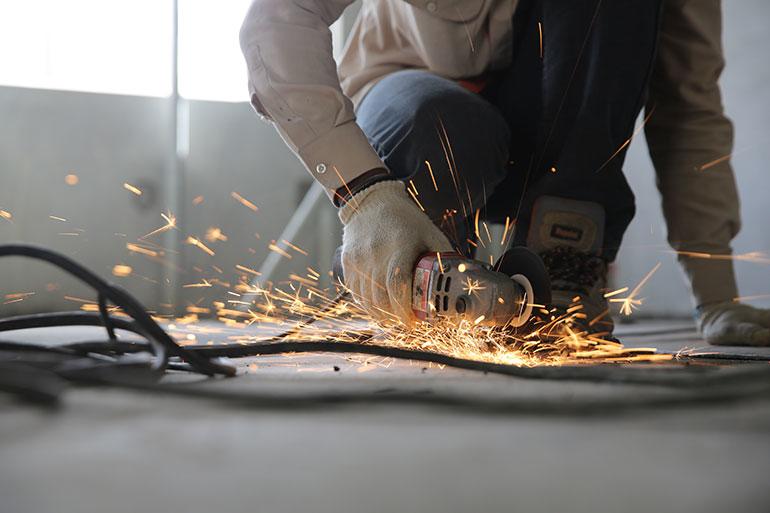Designing Car Park Ventilation: Ensuring Safety and Indoor Air Quality
Introduction:
Designing an effective car park ventilation system is crucial for maintaining indoor air quality, removing smoke and pollutants, and creating a safe and comfortable environment for car park users. MEP consultants play a key role in this process, considering various factors and complying with codes and standards to ensure an energy-efficient and reliable system. In this article, we will explore the steps involved in designing car park ventilation and the key considerations that MEP consultants take into account.
Architectural Layout and Fire Safety:
The first step in designing car park ventilation is to analyze the architectural layout, including sections, and obtain the Chief Fire Officer’s letter. This information helps in understanding the structure and identifying potential fire zones. Compliance with codes such as NFPA, NBC, ASHRAE, ISHRAE, and IEC is essential for ensuring the safety of the car park.
Mechanical/Natural/Hybrid Ventilation:
MEP consultants evaluate the ventilation options based on the car park’s specific requirements. This could involve mechanical ventilation using fans or natural ventilation techniques, or a combination of both (hybrid ventilation). Factors such as wind speed, direction, and the application of Vaastu Science are considered to determine the most suitable ventilation approach.
Air Quality Considerations:
To maintain indoor air quality, MEP consultants calculate the required air changes per hour and assess the concentration of CO/CO2 and the duration of vehicle exposure. Computational Flow Dynamics (CFD) analysis may be conducted to simulate airflow patterns and optimize the ventilation system’s effectiveness.
Fan Selection and Location:
MEP consultants carefully select and position fresh air, exhaust air, and jet exhaust fans. Factors such as noise control, velocity, and cutout locations are taken into account to ensure optimal performance. Carbon monoxide sensor locations are strategically determined to enable early detection of any potential hazards.
Integration with Fire Safety Systems:
Car park ventilation systems are integrated with fire alarm panels and Building Management Systems (BMS). This allows for seamless coordination between ventilation and fire safety devices such as smoke detectors and hooters. The integration ensures prompt response and effective evacuation in case of emergencies.
Preparation of Working Drawings:
Detailed working drawings are prepared, adhering to Standard Operating Procedures (SOP). These drawings include tube axial fans, jet fans, the coverage area of jet fans, fresh and exhaust cutouts, CO sensor locations, fire alarm panel placement, and cabling details. The drawings also outline the integration of ventilation systems with fire safety devices and the BMS.
Vendor Selection and Execution:
MEP consultants float inquiries and select reputable vendors with experience and compliance with fire safety regulations. The chosen vendor executes the installation of the car park ventilation system, ensuring the safety and environmental protection of individuals while maintaining indoor air quality.
Conclusion:
MEP consultants play a critical role in designing car park ventilation systems that prioritize safety and indoor air quality. By considering architectural layout, fire safety codes, ventilation options, air quality factors, fan selection, and integration with fire safety systems, MEP consultants ensure an effective and energy-efficient solution. Through careful planning, detailed drawings, and the selection of experienced vendors, car parks can provide a safe and comfortable environment for their users, mitigating potential hazards and maintaining optimal indoor air quality.


